Hallmark 5A
G +2 Ultra Modern Villas
Kollur, Patancheruvu
Your search for the perfect home ends here!
Sunnyside is surrounded by nature in a classy setting. Verdant surroundings with beautiful water bodies make it an ideal location for healthy living. Its spread over 5.7 acres of land spaced out in 5 blocks of 2 BHK and 3 BHK flats. Imaginative landscape, adequate privacy, and cohesive bonding of community living make Sunny Side the most preferred residential community in the region.
Luxury Apartments

Manchirevula
Acres
No. of Flats
Unit Type
World-class Clubhouse

Sometimes, all you need to live the most exciting lifestyle is the surroundings of your home. Your home and its environment can be the single-most pleasure-building reason. Here, you will have a home to return to because it’s welcoming and pleasing. You will experience all of that here at Sunnyside.
Make moments in spaces that will be the perfect complement for your us-time. The spaces designed at Sunnyside give you a view of the world. It is designed with Ground + 9 floors with views to relish.
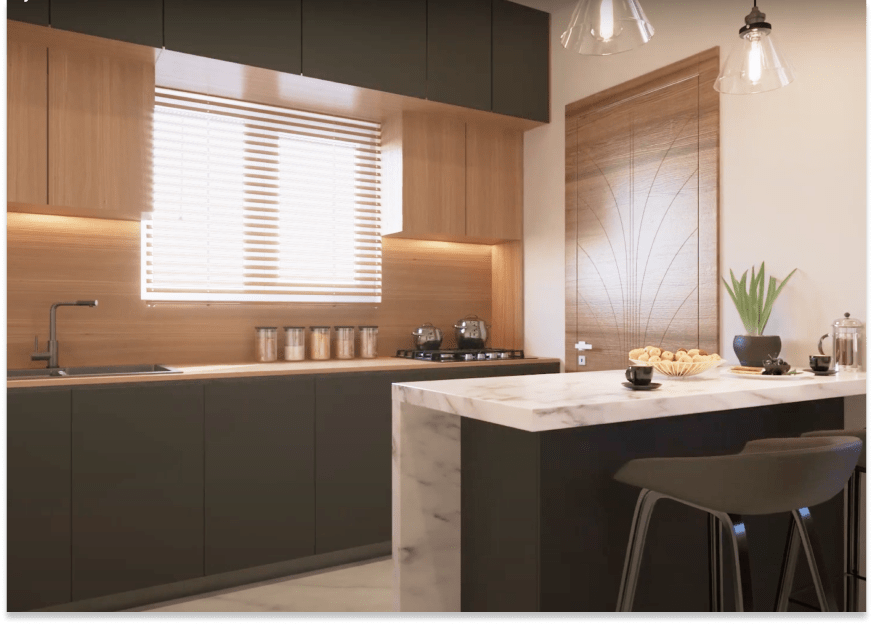
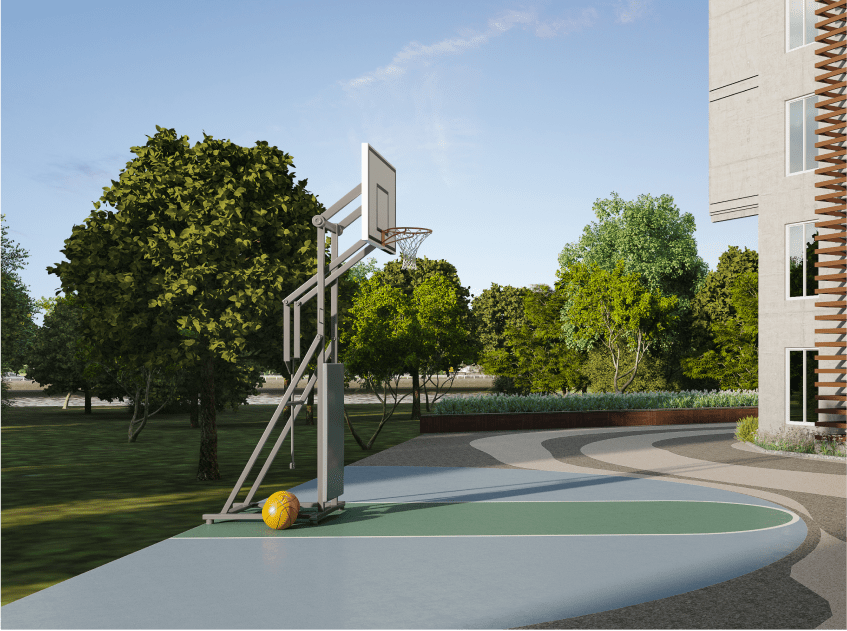
Belonging to such a vast and lavish residential destination comes with its perks. Yes, Sunnyside has a lot of ways to unwind - for every family member. From sports activities like Basketball and Volleyball for active ones to nice seating for the retired members of the family.
Your home at Sunnyside has several amenities that you will want to make use of every day. While there’s a gym for your personality development and fitness, there is also a party hall to celebrate events for a limited number of guests.
Waiting Lounge
Reception
Squash Court
Banquet Hall
Supermarket
Gymnasium
Library
Association Room
Yoga Center
Unisex Salon
Spa
Crèche.
Indoor Sports
Preview Theatre
Guest Bedroom - 4
Indoor & Open Cafe
Swimming Pool
Half Basketball Court
Cricket Net
Children’s Play Area
Open Party Lawn
The multi-level clubhouse is designed to give the joy of belonging to a place as beautiful as you always wanted your surroundings to be.

Hallmark has built enough homes to have garnered immense experience and expertise in the use of materials, fixtures, and fittings. Over the years, we have learnt and imbibed that nothing beats quality as much as the quality itself. We’ve ensured that every square foot of your home at Hallmark Sunnyside should be nothing less than “wow”.
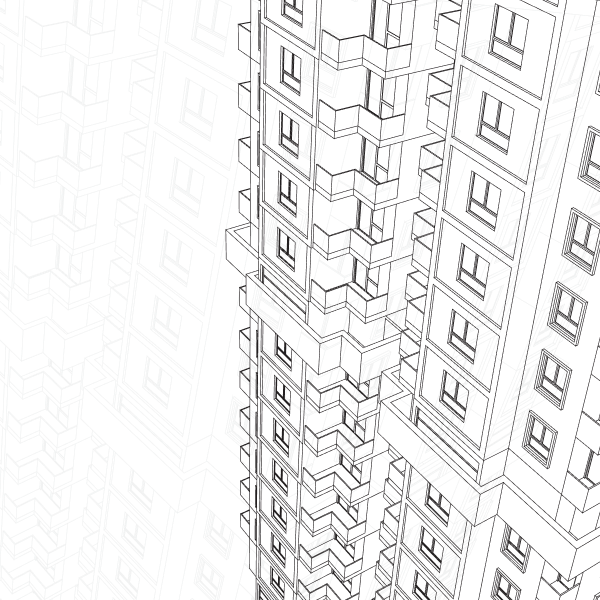
Hallmark Sunnyside is a blend of ideas and integration, future and fabulousness, architecture and awesomeness. The residential wings are designed with modern-style, replete with expansive openness.
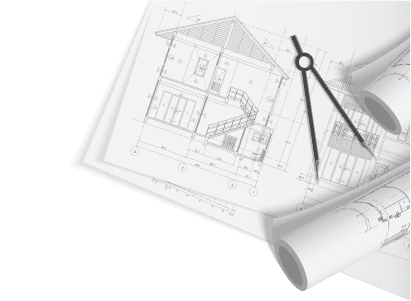

Hallmark is the brand well known for their excellency in building high quality projects with great architecture and delivery on-time. Hallmark Treasor is one of the best luxurious high-rise residential projects strategetically located in Kokapet area with pretty good connectivity to IT corridor, ORR, international schools, multi-speciality holspitals, and malls. Project has great amenities that suits to all your family needs. Thanks to Hallmark and looking forward to see ourself in our future nest.

In this locality of Narsingi this is the best project, the kind of build quality or the materials that they are using is really good, from a landscape standpoint it's very spacious. The seem very promising to handover by Dec. Besides this the entire process of finalizing this project has been seemless with help of sales team . Speacial thanks to Venkat and Pramod who has advisors as well.

I am one of the owner and i can tell you the quality they are giving is very good, it’s located near to new orr exit which is very useful and in future we are expecting metro station as well in narsingi. Near by you will get everything. CRM team Nagarjuna and Nitish are helpful from there end and from sales team Venkat and Pramod were helpful during purchase. I liked the floor tiles they used. Even bathroom fittings are very good. Little bit disappointed with the deadline of the project.

I am sharing my experience with HallMark builders. They are the premium builders in hyderabad. I went for site visit and the way they explained about the property has resolved all my doubts regarding the property. They have helped my all queries regarding the construction, developement, etc. They have good construction quality, on time delivery, good customer queries response, very nice amenities. Overall one can be very much satisfied when comparing to other builders.

My experience booking a flat at Hallmark Pinnacle has been great. After meticulously exploring all the options in the area, Hallmark Pinnacle unquestionably sets a new standard. The sales team's expertise and genuine support have been very helpful in making this process smooth. Unlike the common practice of creating false urgency, Hallmark stands out with their transparent approach to unit availability, which is truly commendable.
Sunnyside is at a location that’s easy to reach and commute to. Easy-reach is that’s easy to reach and one of the several advantages here. Sunnyside is very close to Gandipet and in the vicinity of Outer Ring Road, keeping you at short distances to places essential.

| HITEC CITY | 15 mins |
| Gachibowli | 10 mins |
| Wipro Cirlce | 10 mins |
| Jubilee Hills | 20 mins |
| Airport | 25 mins |
Hallmark leaves no stone unturned when it comes to construction quality and timely delivery. Please click on the button given below to check the latest project progress.
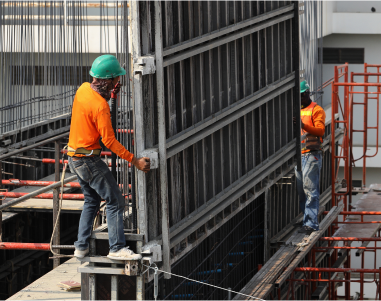
Aditya Birla Capital
G +2 Ultra Modern Villas
Kollur, Patancheruvu
G +14 Premium Apartments
Pati, Off Kollur